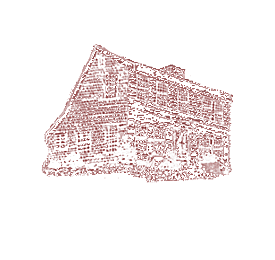

This house is one of the best examples of Italianate architecture in the City. The Italianate style is identified in residential applications through the use of wide, overhanging, bracketed eaves and tall, narrow windows often with arched or crowned hoods.
The windows often are grouped into pairs or triplets with continuous hoods and lintels and the roofs are often flat or hipped. This style came into vogue in the middle of the nineteenth century as part of the Romantic movement. As opposed to the classicism favored at the beginning of the century, this style was much less formal and the many variations found throughout America were patterned on variations of the Picturesque movement first seen in England. During the 1850s, Andrew Jackson Downing helped to popularize this style through his widely read, illustrated pattern books. Vernacular versions consist of shallow, hipped roofs with heavy overhanging cornices.
Rectangular windows, which are sometimes graduated in height, are arranged in the traditional three-bay pattern with off-center doorway. The eaves are supported by decorative scrollwork and the entry is emphasized by elaborately decorated porticos and surrounds. Mary Hepburn Smith, who lived here around the turn of the 20th century, was responsible for buying and razing the unsightly shops around the mill dam at Maple Street and turning the area into the park that it is today. She was also a founder and first Regent of the local DAR.
This house is a two-and-one-half story Italianate-style house. The main block of the building is topped by a hipped roof, surmounted by a hipped-roof monitor with eyebrow eaves. The roof has wide overhanging eaves lined by a cornice frieze punctuated by frieze panels.
A three-sided ell extends from the primary block. Adjacent to the ell is a single-story, octagonal bay with a flat roof. The facade is 3/3 bays wide and symmetrical. It is spanned by a flat-roofed porch supported by square wood posts with a decorative header insert panels and spanned by a balustrade. Windows throughout consist of single rectangular and round headed 2/2 double-hung sash surrounded by a wide molded trim.
Windows are topped by scrolled crowns. Windows in the monitor are a combination of rectangular and oculus units surrounded by a wide trim. The side hall entryway door features a wide decorative surround and is topped by a transom. Decorative elements include: a cornice frieze with inset panels, crowned lintels, oculus windows in the monitor, inset paneled posts, and wide decorative window surrounds.
The building is sheathed primarily with painted wood clapboards and rests atop a parged masonry foundation.
This house is located n the western side of West River Street in a residential neighborhood that is set close to the center of Milford with a high concentration of historic houses.
Date(s): Built 1870 Style(s): Italianate Historic Use: Single-family residence Present Use: Single-family residence
Accessibility:
Exterior visible from public road.
Meredith and Ryan. Town Wide Survery of Milford, CT, 1977.
Town of Milford Assessor's Record.
Compiled by:
Stacey Vairo, Scheller Preservation Associates
12 Orchard Lane, Watertown, CT 06795
The overriding mission of the Milford Preservation is to save Milford's historic places and properties. We encourage the protection of what remains of our historic places by using federal, state, and local laws and regulations.
